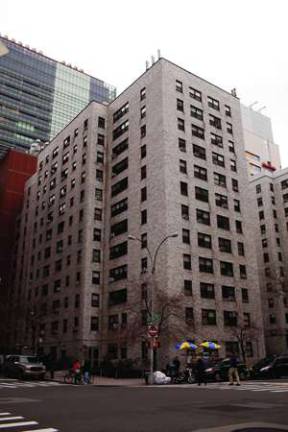New York Presbyterian Seeks Extra Room for New Med Center

Representatives from New York Presbyterian Hospital presented their preliminary plans for a new medical care facility to Community Board 8 (CB8) last week to request more space for the facility than the city's limits allow for the area. The proposed facility would be constructed on York Avenue between East 68th and 69th streets, replacing two residential buildings that currently stand on the block. The hospital wants to construct a 15-story, 341-foot building to house an ambulatory care center (344,412 square feet) and a maternity hospital (224,389 square feet). Present regulations would require the building to taper off at its higher floors to allow for more open air space, but the representatives claimed that these restrictions would compromise the quality of the care that the new facility is intended to provide. On a diagram of a typical floor plan, the representatives showed that most floors would contain 12 operating rooms and 36 "prep and recovery" rooms-a design that fills the building's entire footprint, with no space for reductions at upper levels. This 1:3 ratio, they said, is crucial to maintain a steady rotation and to allow patients to remain in the same room for the duration of their stay. They also said that the co-location of operating and recovery rooms on the same floor is necessary to minimize patient transportation. The new ambulatory care center would house endoscopy procedures, ambulatory surgery, diagnostic imaging, gastroenterology and radiation oncology and infusion. The new maternity hospital, which would contain all of New York Presbyterian's maternity services, would provide neonatal care units and private rooms for expectant and recent mothers. According to the representatives, the building would free up space on the hospital's main campus to accommodate more inpatients. "It is all very linked," said Sharon Greenberger, New York Presbyterian's senior vice president for facilities development and engineering, on the new facility's connection to the rest of the hospital's facilities along York Avenue between East 68th and 71st streets. "We are a teaching hospital, and we are very interested in making sure that there is a relationship between our various academic buildings." CB8 approved the request, but had significant reservations. In a lengthy question-and-answer period, board members expressed concerns about traffic caused by the facility, its design and the loss of housing that residents of the location's current 270 apartments would suffer. Representatives stressed that the facility's design, which appeared generic and gray in the presentation's renderings, were preliminary, and that the final building would be aesthetically unique. They also said that the facility would enable cars to enter and exit on multiple streets, but many board members argued that there would still be congestion in the already-busy area, especially during construction. Residentially, Greenberger said that the hospital was working with the displaced tenants to find housing at the hospital's other properties. She noted that many of the current buildings' tenants are staff and fellows of the hospital, and would not have difficulty finding new homes. One resident in the audience, however, claimed that rent-regulated tenants were being cheated. "They're not offering the equivalent of what people have," said a woman who declined to give her first name to the press. She claimed that this is the second time she has been unwillingly relocated in the neighborhood in 10 years. "Yes, it's an institutional area, but some people have lived in that area for 45 years, and went to high school [in the area]," she said. "It has become an institutional area, which means that more and more people are being displaced, like myself-people who are seniors who are getting less. I'd like to feel like you are addressing this, because it is very disruptive to people." When Greenberg assured her that the hospital and its real-estate department would work with her to ensure that she is relocated to fair housing, she responded, "We have been working together. It's not working very well." CB8's approval of the request came on the condition that the hospital routinely check in with the board to report the project's progress. The approval will help the hospital gain actual permission to proceed with the project when it applies to the Board of Standards for a variance on the city's floor-area ratio limits. The hospital hopes to start demolition for the new facility next summer. The 42-month construction process would begin in 2014.