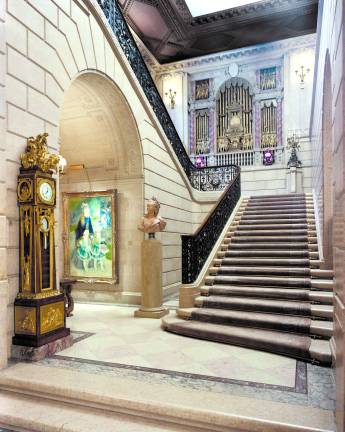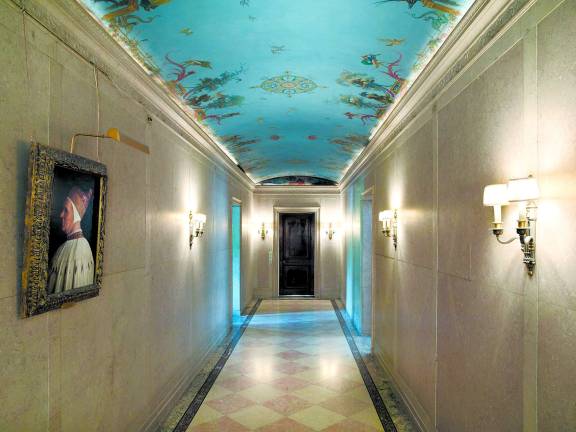As the Frick plans a major renovation and expansion, the Upper East Side takes notice In the era of the mega-museum, the Frick Collection on East 70th Street is unique, a Gilded Age throwback, where the maze of carpeted, ornate galleries offers a quiet place to experience some of the art world's greatest masterpieces, including paintings by Rembrandt, Vermeer and van Dyck. At times, the most obtrusive noise is the muffled sound from a visitor's audio guide. Now, the Frick is planning a major renovation and expansion, increasing the size of the 188,000-square-foot institution (which includes a six-story reference library) by nearly 25 percent, with a new building that will include a larger, expanded entrance area with a new gift shop, rest rooms, ticketing and coat room facilities, as well as additional gallery and exhibition space, dedicated classrooms and a 220-seat auditorium. Museum officials, in outlining their plans, acknowledge the Frick's unique standing -- both in the wider cultural world as well as in the rarefied slice of the Upper East Side it calls home. "We're really conscious of the fact that this is a unique collection," said Ian Wardropper, the director of the museum. "This is essentially a support to allow us to do better what we're already doing." Over the past three years, the Frick, which first opened to the public in 1935, has seen about a 20 percent increase in attendance, which the museum estimates at 325,000 annually-though the current year's attendance is around 420,000, due to the "Vermeer, Rembrandt, and Hals: Masterpieces of Dutch Painting from the Mauritshuis" exhibit, which drew 235,000 attendees. Lines wrapped around the block as visitors waited in line to see Johannes Vermeer's "Girl with a Pearl Earring, "Carel Fabritius' "The Goldfinch" and other work by Dutch masters on loan from The Hague. With the proposed expansion to the entrance wing, Wardropper said the museum will be able to accommodate the Frick's growing audience. A new gallery for temporary exhibitions will provide space for large works. The mansion's second floor bedrooms and living quarters, which currently house administrative offices, will also open to the public under the expansion, adding another 3,000 square feet of gallery space for the museum's permanent collection. Not surprisingly, the proposal has received some negative scrutiny since the June 10 announcement, notably in a New York Times editorial by David Masello, executive editor of the design magazine Milieu, who wrote that, like the Museum of Modern Art, which is undergoing a contested renovation, the Frick is "another institution that now threatens to grow beyond itself, its metaphorical canvas becoming too big for its geographic frame." But museum officials noted that public outcry has been relatively modest. As of early July, Wardropper said he had received just four letters of complaint. "Any architectural change in New York engenders controversy, and this surely will," said Wardropper, who sent letters to the Frick's immediate neighbors and is meeting with those who will be affected by construction. He does expect more complaints to come. "I think over time I can convince most of those people that we're doing the right thing, and that's where I think the trust can come in. We love this place. We don't want it adversely affected." Phyllis Rosenfield, an Upper West Side resident and museum member, has written to the Landmarks Preservation Commission, imploring the city to prevent the expansion. "Mr. Frick would turn over in his grave if he thought they were going to build over this," she said on her most recent visit to the museum. "I don't think any addition could do the stonework. You couldn't have the same craftsmanship." Constructed in 1914 for steel and coke magnate Henry Clay Frick, the mansion was built by Carrère and Hastings, the architecture firm that designed the New York Public Library. Frick died in 1919 and bequeathed his home and extensive art collection to the public. The landmark building in the historic district has seen updates over the years. Following her father's death, Helen Frick worked with Carrère and Hastings to build a one-story art reference library on 71st Street, which opened in 1924. In 1931, the collection's trustees commissioned architect John Russell Pope to convert the residence into a public museum, which included the addition of the enclosed garden court, two galleries and the expansion of the library on 71st Street from one to six stories. Much of the original home was altered by Pope in order to make it suitable for institutional use, a fact that museum officials hope the public considers. "People think of this garden court as a signature room in the Frick Collection, but actually Henry Clay Frick never saw it," Wardropper said, noting that some of the original rooms, including Frick's office and the first library were dismantled during Pope's addition. "In order to make way for the new, there has been, on occasion, the need to demolish some of the past structures." The museum has always planned on expanding, Wardropper said. In 1940, Frick trustees began purchasing townhouses to the east of the museum, a process that continued through 1972, when the museum drafted plans for an expanded entrance, an auditorium and classroom space. The institution didn't have the funding for a full expansion, and instead, a new reception hall and viewing garden were constructed in 1977, occupying the space where the townhouses had been. [caption id="attachment_72725" align="alignright" width="300"](http://nypress.com/wp-content/uploads/2014/07/frick-for-city-arts-schematic.jpg) Overhead view showing the existing museum and library with proposed expansion in beige. Image courtesy of Davis Brody Bond[/caption] The proposed addition will replace the viewing garden on East 70th Street, adding another point of contention. Charles Birnbaum, president of the Cultural Landscape Foundation, lamented its prospective loss in the Huffington Post, but Frick officials noted that the garden was intended as a temporary step until the museum could fund a full expansion, and, save for about one party a year, the garden is inaccessible. "From our point of view, the garden is not in any way original to either the 1914 house or the 1935 house," said Wardropper. "I just feel the greater good is to use the space that was always intended for the needs of the institution." The proposal includes the addition of a smaller, public rooftop terrace, and the museum has discussed the possibility of opening the original Fifth Avenue garden, which is presently closed to the public, to museumgoers. The addition will remain consistent with the aesthetics of the building. The museum is working with Davis Brody Bond, the architecture firm behind the newly-opened National September 11 Memorial Museum, and will use the same Indiana limestone that Pope used in the 1935 renovation. The addition will match the height of the six-story library, which will be accessible through the new building. "We have to respect that sort of non-urban character of the building," said Carl Krebs, an architect with the firm who thinks of the Frick residence as a 'country house in the city.' "In the spirit of Pope, we're going to work much more reverentially, as well as referentially, as opposed to trying to create a dichotomy of the new and the old." Friends of the Upper East Side Historic Districts, an organization that works to preserve the neighborhood's architecture, reviews every project that goes before the Landmarks Preservation Commission. Tara Kelly, the group's director, said the organization does not yet have a position on the proposed renovation and is awaiting a presentation from the museum in the coming weeks, but the group has received phone calls and emails from concerned citizens who aren't happy with the expansion plans. "This being both an individual landmark within the boundaries of a historic district means that I think there is a potentially higher level of scrutiny," Kelly said. Architects and museum officials expect a lengthy rollout. Wardropper will continue to discuss the plan with community groups and neighbors, and will speak with community boards (a requirement for landmark buildings) in early 2015, before seeking approval from the Landmarks Preservation Commission. The Frick doesn't expect construction to begin until 2017, which gives the museum time to raise funds for the project. Museum officials weren't yet able to estimate the cost. The museum will remain open to visitors throughout the three-year construction project, which is estimated to last until 2020. "We want to have great exhibitions that may be popular, or not," said Wardropper. "But we simply have more peoplenow than we did 10 years ago, and we do need to address that." To contact the Frick Collection about the expansion, email frick2014@frick.org ------ Growing Pains Recent big development projects in New York -- and the controversy that has surrounded them Museum of Modern Art The MoMA's expansion involves the much-contested demolition of the adjacent former Folk Art Museum, which MoMA purchased in 2011. Following public outcry, the museum agreed to preserve the façade of the institution. The MoMA, which New York Times architecture critic Michael Kimmelman called "as jammed and joyless as the Van Wyck Expressway on a Friday in July" in a story earlier this year, announced the expansion plans in 2013. Whitney Museum of American Art Community Board 8 challenged the Whitney Museum's expansion efforts for its current space on Madison Avenue at 75th Street, leading the museum to build a new, 200,000-square-foot structure in the Meatpacking District, with plans to open next year. The Metropolitan Museum of Art will then utilize the Whitney Museum's current space. One57 The 90-story luxury tower on 57th Street, across from Carnegie Hall, offers sweeping views of Central Park, but, as it towers 1,000 feet above street level, casts massive shadows on the park below. Built by Extell Development Properties, One57 is the city's tallest residential building, and made headlines in the fall of 2012 when a crane on the top of the building snapped during construction and dangled above the city street.



